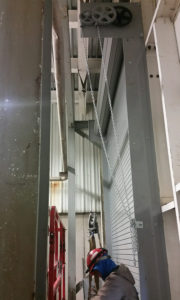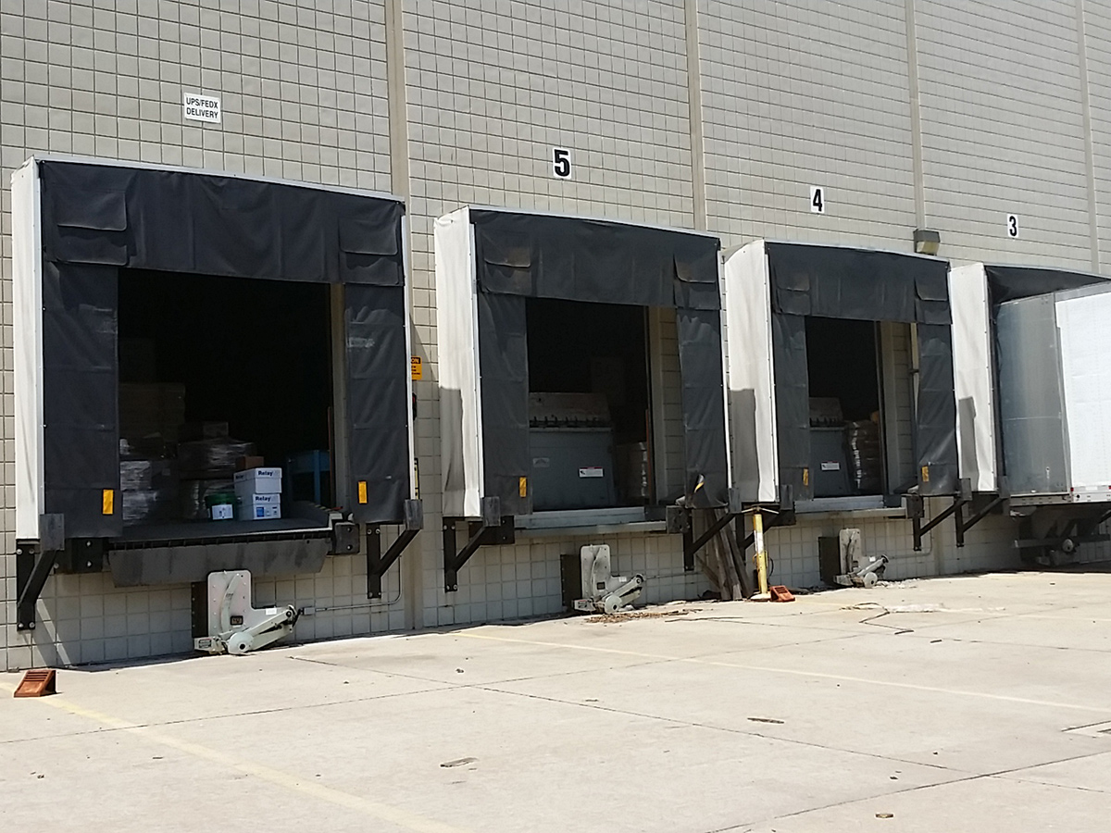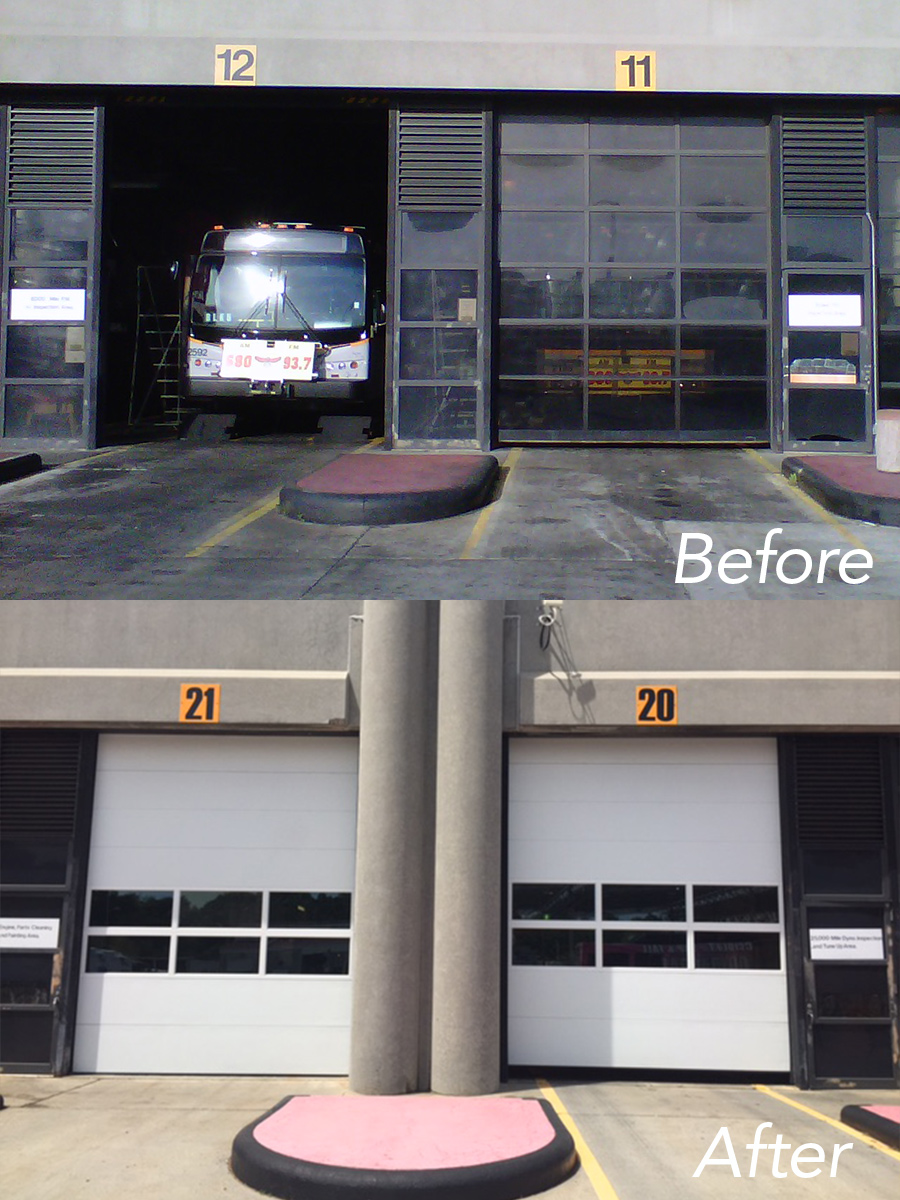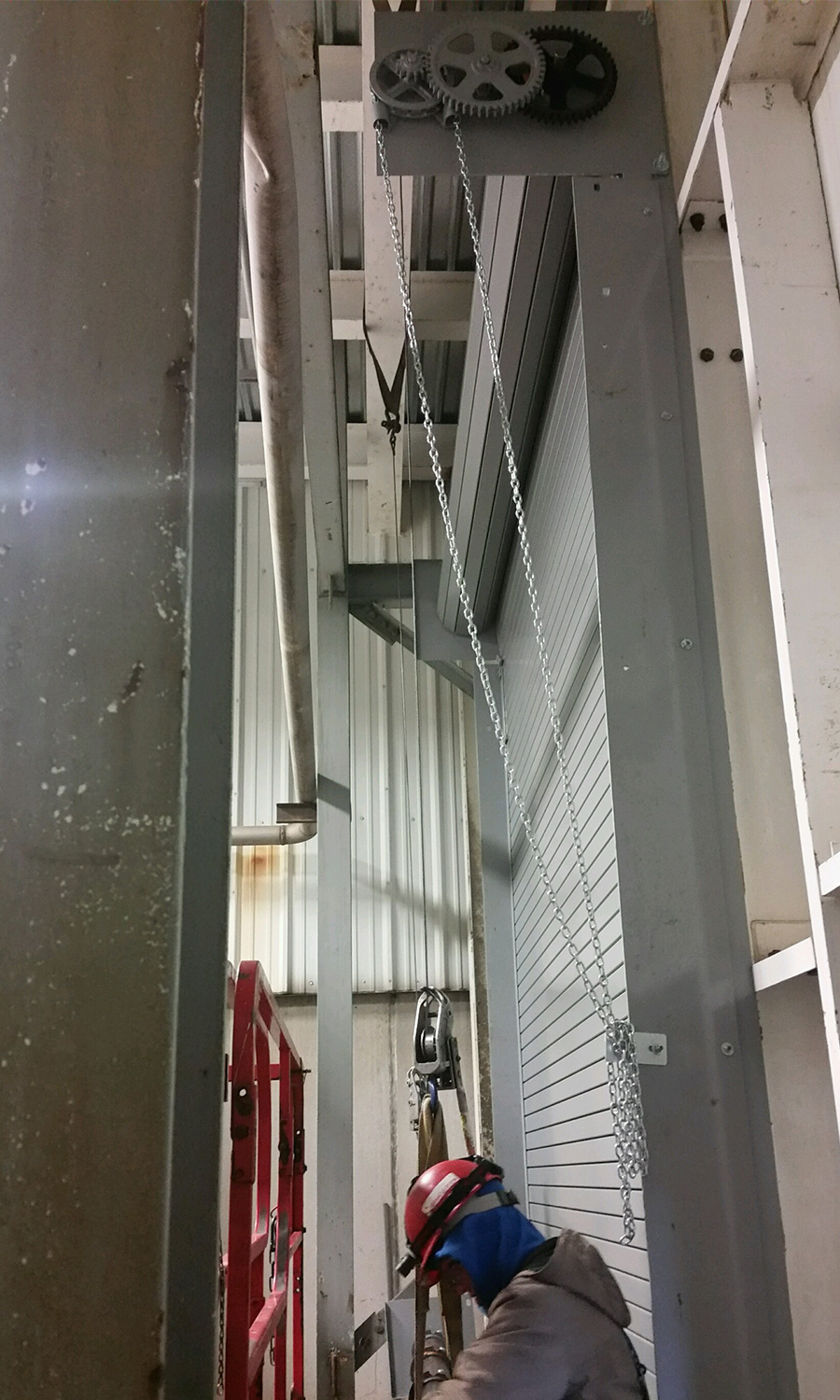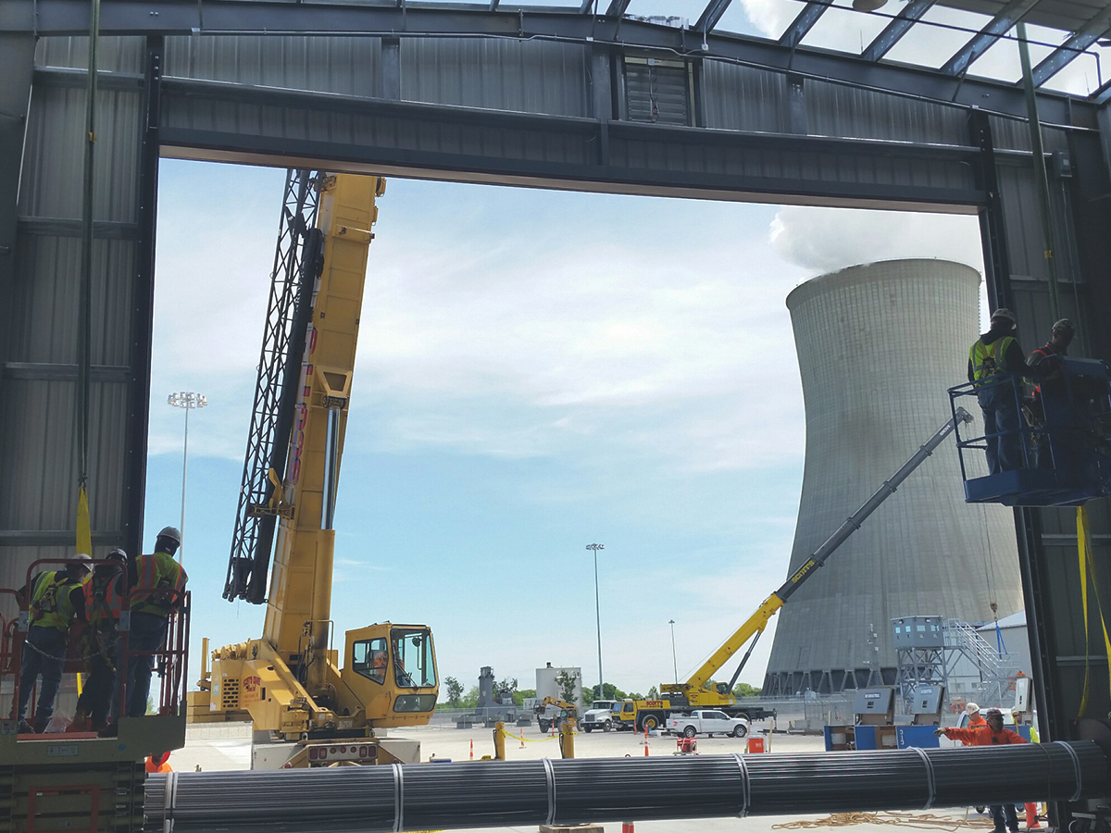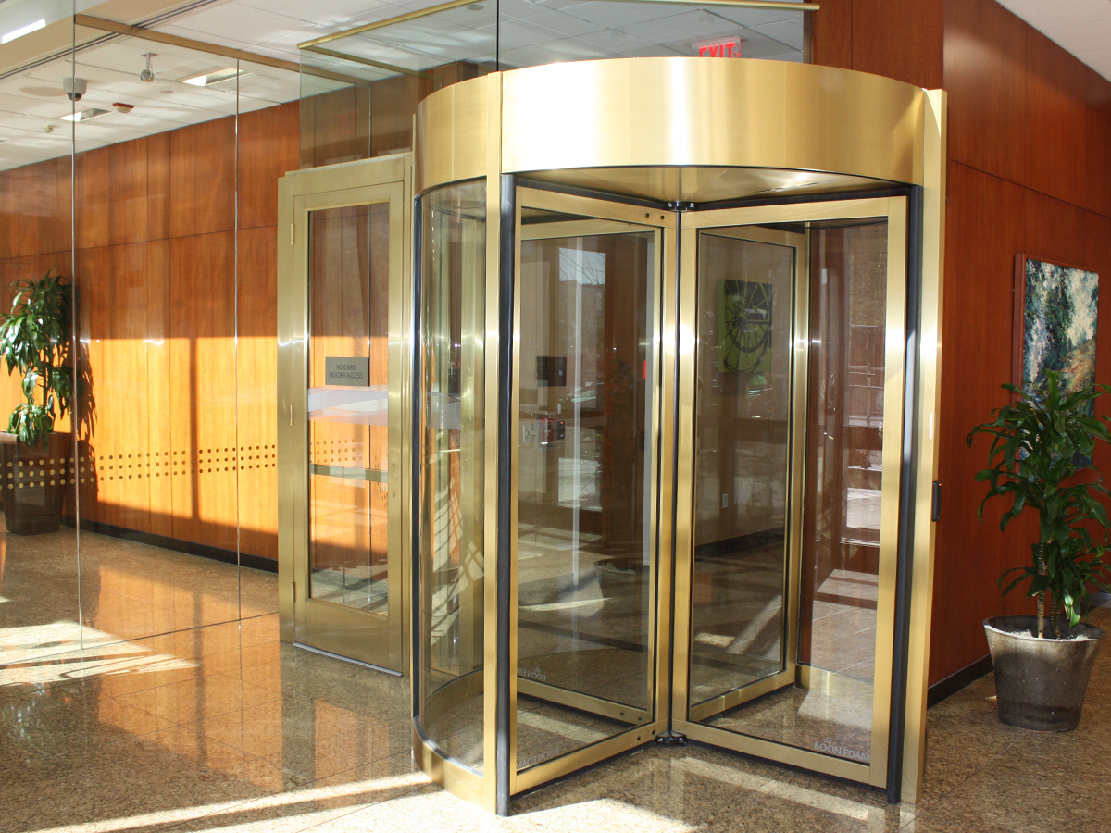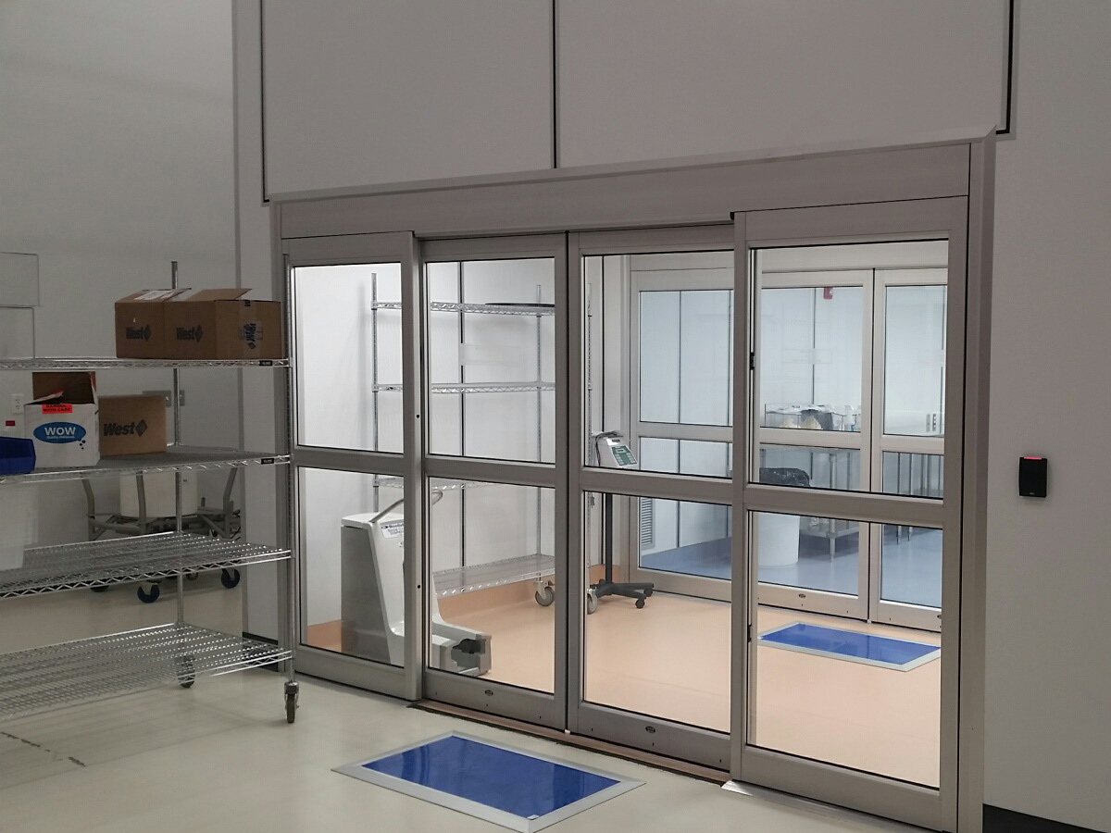Overcoming Tight Installation Space for a Combination Rolling Steel Door
Category: Commercial Overhead Doors
Products: Rolling Steel Door, Solid Curtain, Perforated Curtain, Full Flush Steel Entry Door and Frame
Industry: Manufacturing
Application: New Opening for a Building Expansion
Intro
A global food products manufacturer added on to an industrial building and needed a commercial overhead door that allowed ventilation.
Problem
The food manufacturer added on to an existing industrial air compressor building. Their facility was undergoing upgrades to larger compressors and needed the extra space to accommodate the larger units.
The addition called for a new opening for a commercial overhead door. Because the facility manufactured food, the overhead door needed to be secure against potential contaminants like birds and rodents. It also needed to be able to withstand the high negative air pressure created by the constant operation of the building’s large air compressors. Because most bird and rodent screens are mesh, they were not a good option for this high-pressure environment. The manufacturer needed a deterrent solution that could withstand the pressure created by the compressors and not be sucked out of the door guides.
The big hurdle to overcome would be installing a commercial door that met these requirements and still fit within a snug 42 inches of back room space. That was the distance from the wall to an obstruction. Because of space considerations around the building, the customer was insistent on adding exactly the amount of space required to fit the components.
Solution
DH Pace installed a combination rolling steel service door in the building’s addition. The door design was configured to provide two different curtains in one door assembly. The door featured a solid curtain for use during extreme weather, as well as offering a level of security. It also had a perforated curtain to allow for air ventilation and pest control.
The door’s opening was 12 feet tall and the barrel assemblies were 4 feet tall. Since the end plates were 20 inches deep, that left only 22 inches of space within which the installation technicians could install the door. To comply with the customer’s fall protection safety rules, technicians were required to use a scissor lift during installation. This further limited the space the technicians had to operate within.
Traditionally, a project of this type would call for a duct lift or fork lift to bring the components into position. The luxury of space to do so was not available. Instead, the installers hoisted the door materials with manual
ratchet lever hoists attached to the building’s structural components and completed the installation.
To manage the flow of foot traffic, DH Pace also installed a full flush steel entry door and frame next to the rolling steel service door.
Conclusion
Even with exacting standards and tight conditions, DH Pace identified and expertly installed a door solution that met all the customer’s needs.








